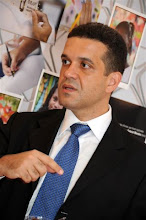Archive for June 2009
Advanced Education Group Building
 ENVIRONMENTS
ENVIRONMENTSDESIGN Ana Carolina Montenegro, Jair de Souza, Rita Sepúlveda Vinte Zero Um Rio de Janeiro – RJ
CLIENT Oi Futuro Rio de Janeiro –
THE MAIN CHALLENGE BEHIND THE ARCHITECTURE AND VISUAL DESIGN of the Advanced Education Group (Nave) building, a public high school and digital media technology factory, located in an Art Deco building in downtown Rio de Janeiro, was to make this facility as groundbreaking and dynamic as its educational proposal. The project combines different areas, such as space for temporary exhibitions, digital experimentation room, multimedia plaza, classrooms, circulation areas, reception desks, cafeteria, and restrooms. A suspended and transparent classroom acts as a continuous interconnection between people and the venue’s spaces. The building’s façade is the result of a large scale innovative spatial intervention that is modifi ed every three months through a public art project. The facility’s night lighting has a bright backlight effect. The interior of the building features a rich multimedia environment with all sorts of screens displaying images and sounds produced by the school’s 600 students. MATERIALS: Adhesive plotter wall and fl oor paper, steel plates and structures, industrial fl ooring, resin and lacquered wood furniture, LEDs, LCD screens, glass plates•
Thursday, June 18, 2009
Posted by Fabiano Gallindo




